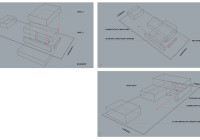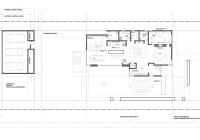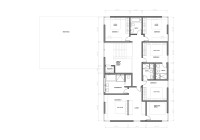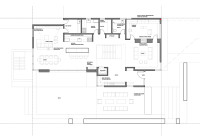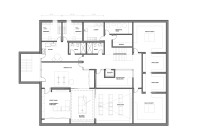Churchill Residence
Early schematic design of 8000 SF Vancouver home incorporates a second floor bridge which creates large covered outdoor garden and terrace rooms. Living spaces on the main floor are meant to gather family and visitors together in open light filled spaces connected to the garden landscape, while private bedrooms are above. The cellar level integrates entertainment, fitness, closet wing, wine cellar and guest helper rooms.
